Small Bathroom Shower Layouts for Better Use of Space
Designing a small bathroom shower requires careful planning to maximize space while maintaining functionality and style. Effective layouts can transform compact areas into practical, visually appealing spaces. The choice of shower configurations, materials, and accessories plays a crucial role in optimizing limited square footage.
Corner showers utilize often underused space in small bathrooms, offering a compact yet spacious feel. They can be designed with glass enclosures to create an open appearance, making the room seem larger.
Walk-in showers with frameless glass doors provide a seamless look, enhancing the perception of space. They are accessible and easy to clean, making them ideal for small bathrooms.
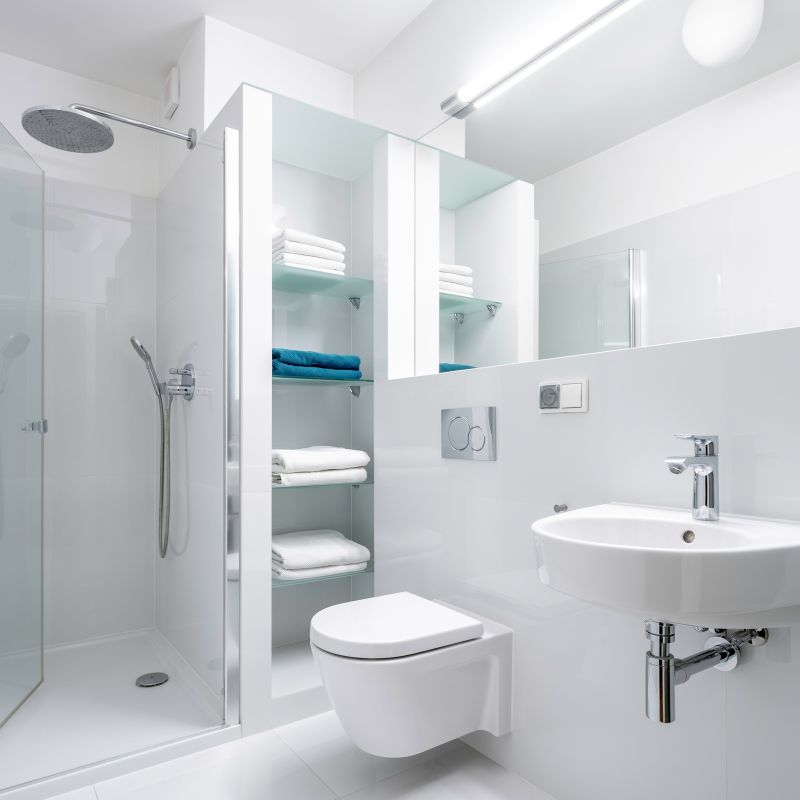
This layout features a compact corner shower with a sliding door, optimizing corner space and providing easy access without sacrificing room for other fixtures.
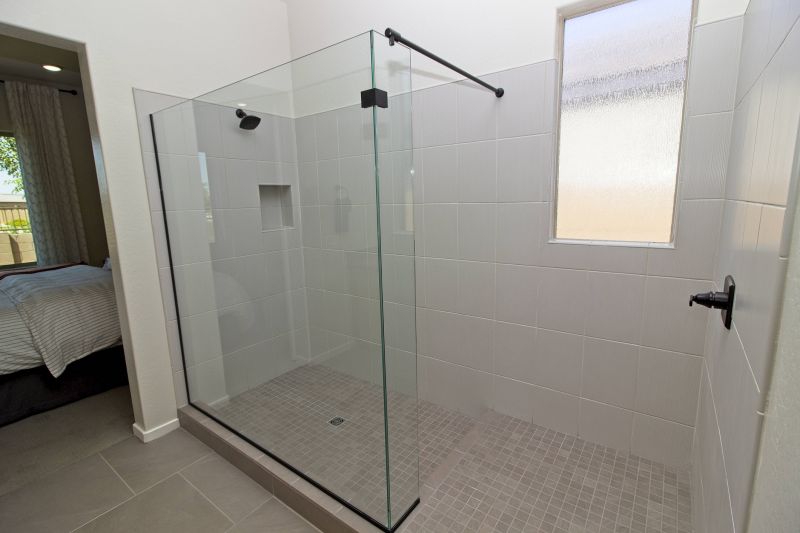
A sleek walk-in shower with minimal framing and a glass partition creates an airy feel, perfect for small spaces seeking a modern aesthetic.
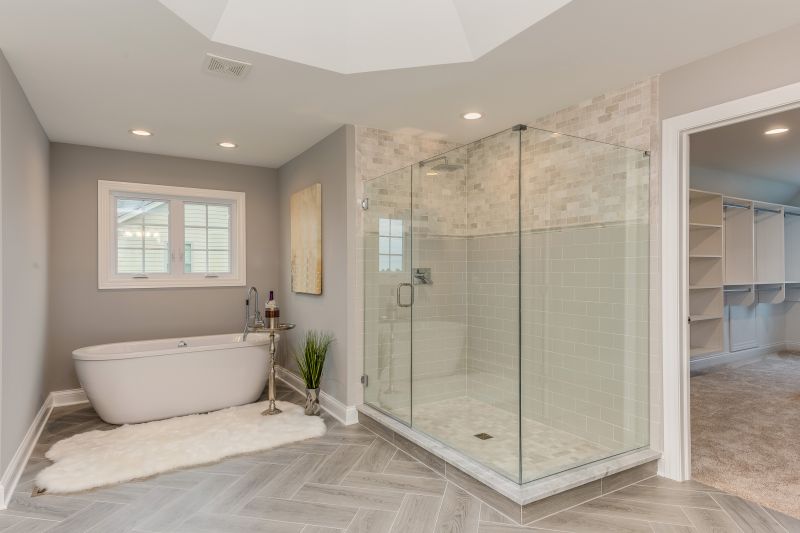
A combined shower and bathtub setup maximizes utility in limited space, offering versatility for different needs.
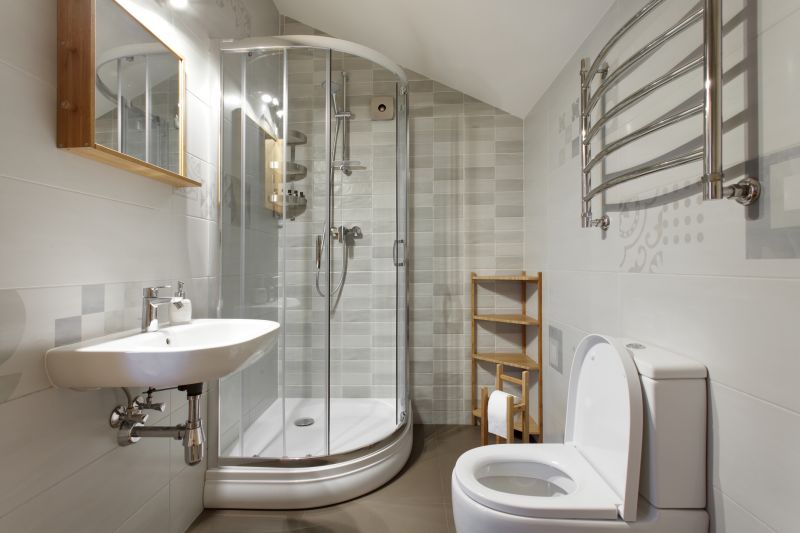
A niche storage solution within the shower area reduces clutter, making the space more functional and organized.
| Layout Type | Advantages |
|---|---|
| Corner Shower | Maximizes corner space, suitable for small bathrooms |
| Walk-In Shower | Creates an open feel, easy to access and clean |
| Shower-Tub Combo | Provides versatility and dual functionality |
| Glass Enclosure | Enhances visual space, modern appearance |
| Niche Storage | Optimizes storage without occupying extra space |
Selecting the right shower layout for a small bathroom involves balancing space constraints with aesthetic preferences. Corner showers are popular for their efficient use of space, while walk-in designs offer a sleek, unobstructed look that makes the room appear larger. Incorporating glass elements further enhances the sense of openness, and built-in niches provide practical storage without encroaching on the limited footprint. The choice of layout depends on individual needs, style preferences, and the existing bathroom configuration.
Sliding or bi-fold doors are ideal for small bathrooms, as they do not require extra space to open outward, making them a practical choice for tight layouts.
Clear glass is popular for its ability to make the space feel larger, while textured or frosted glass offers privacy without sacrificing openness.
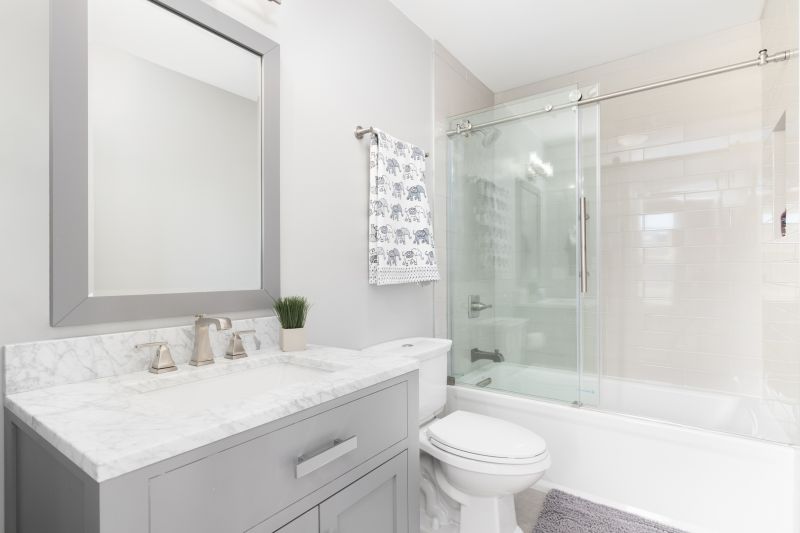
This layout showcases a compact corner shower with a glass door, designed to fit into tight spaces while maintaining a modern look.
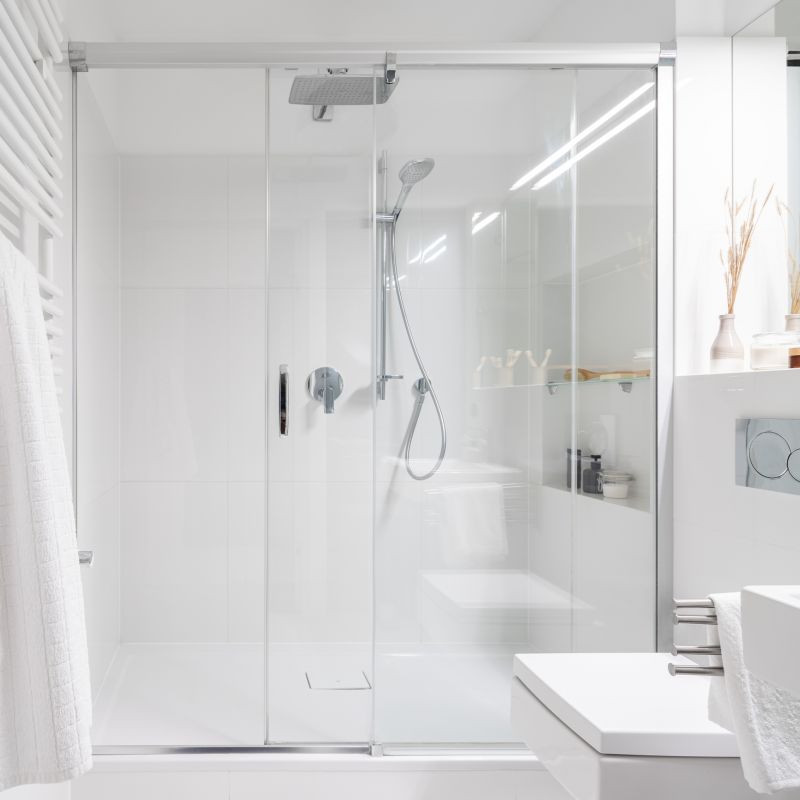
A minimalistic walk-in shower with a frameless glass partition enhances the perception of space and simplifies cleaning.
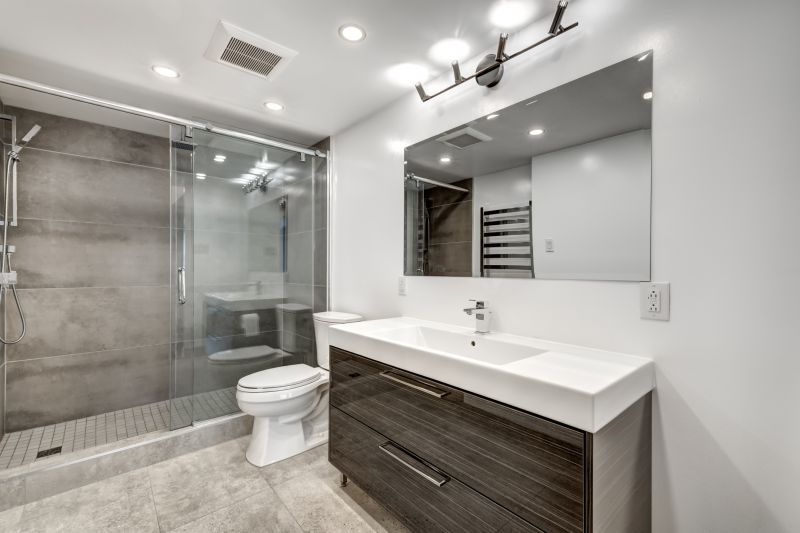
A combined shower and vanity area with integrated storage solutions maximizes functionality in a limited footprint.
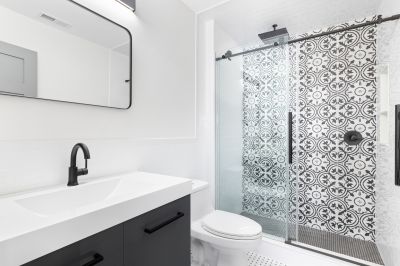
Decorative tiles and lighting accents add visual interest and brightness to small shower areas.
Innovative design ideas, such as using clear glass panels, compact fixtures, and creative storage, can significantly improve small bathroom showers. Emphasizing vertical space with tall niches or shelves helps keep the floor area uncluttered. Additionally, selecting fixtures with a smaller footprint ensures that the shower remains functional without overwhelming the limited space. Proper lighting and reflective surfaces further contribute to a spacious and inviting atmosphere.
Final Considerations for Small Bathroom Shower Layouts

